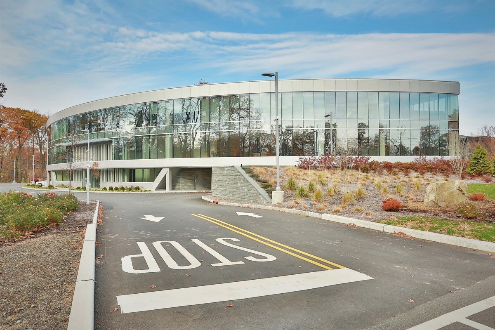
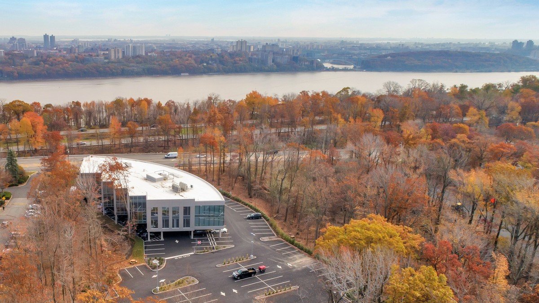
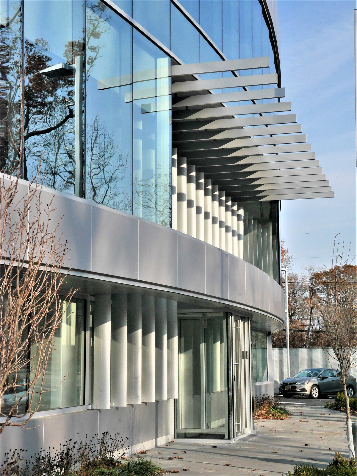
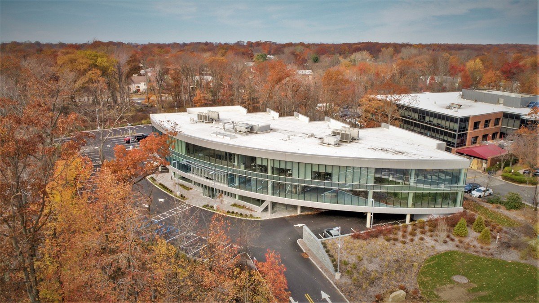
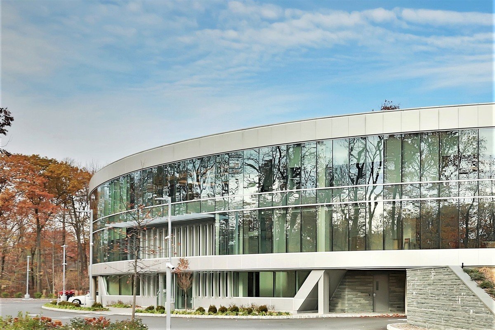
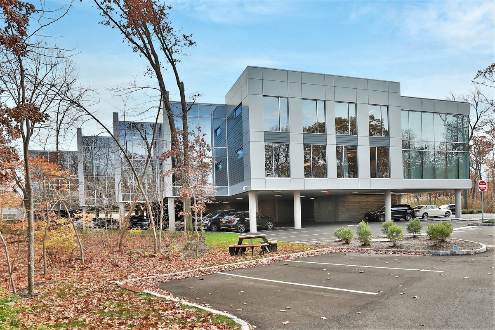
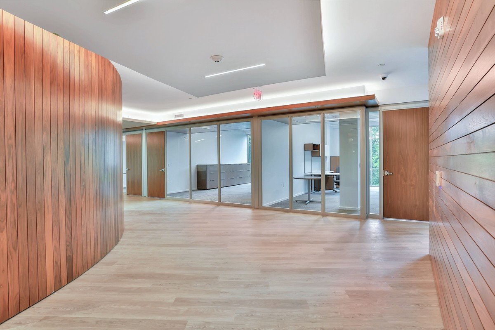
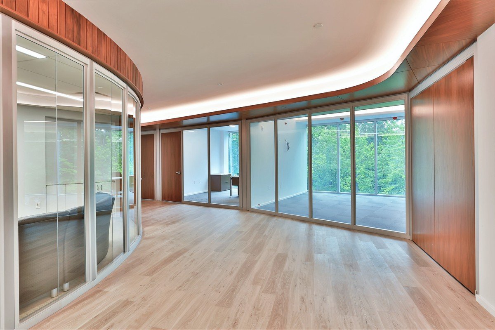
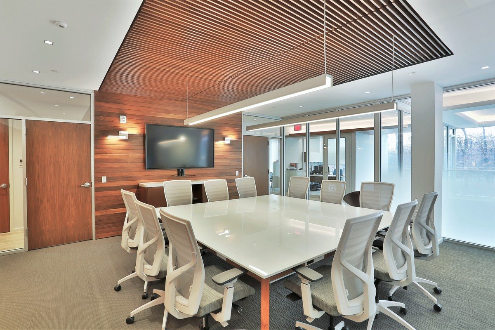
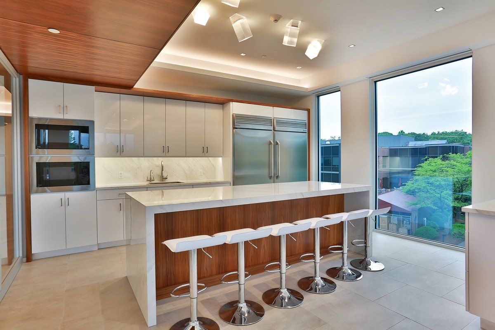
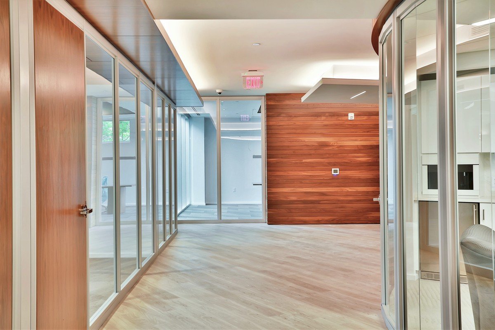
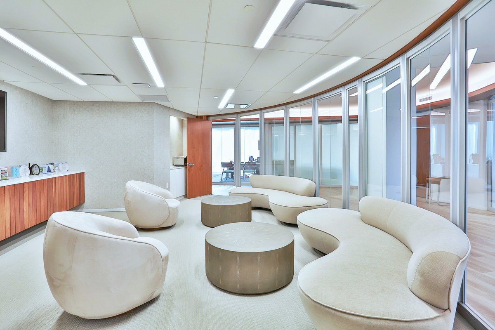
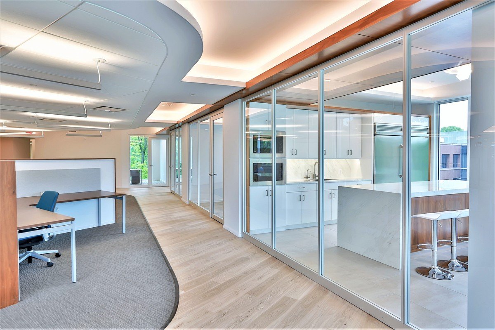
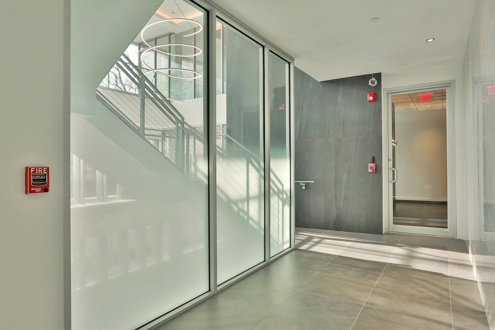
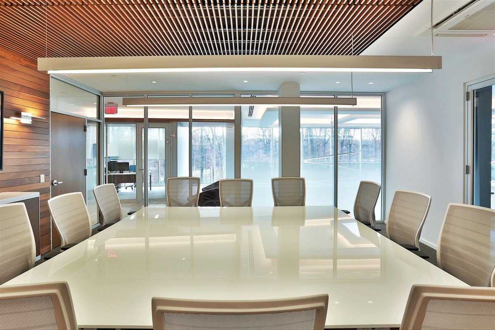
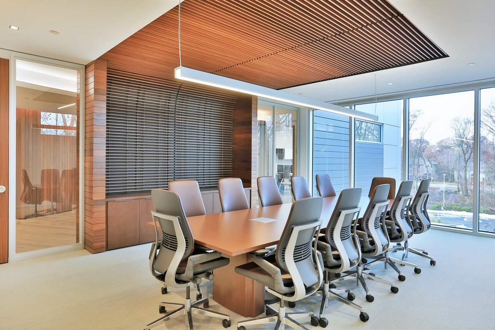
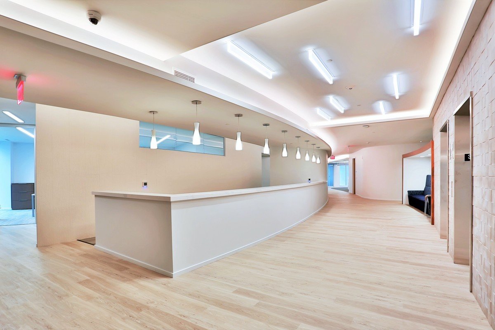
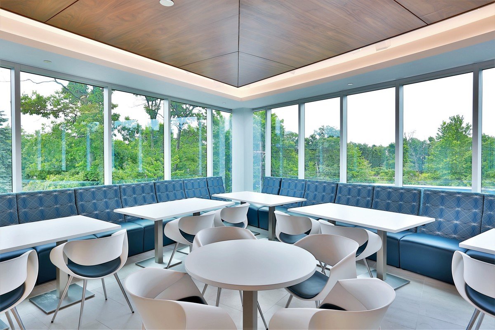
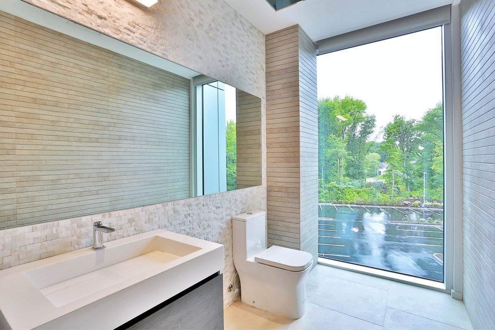
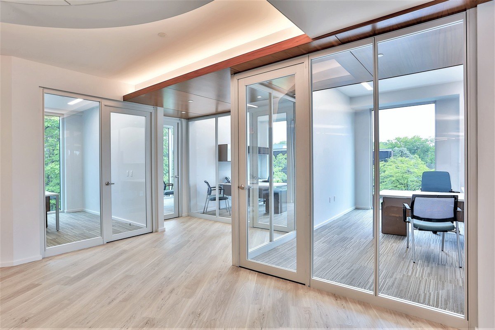
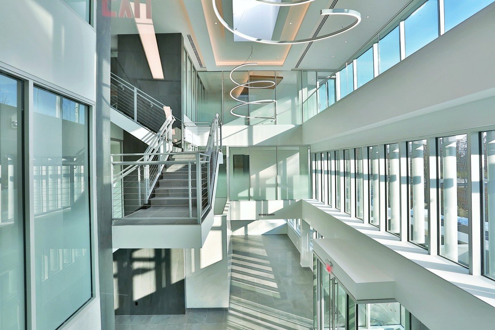
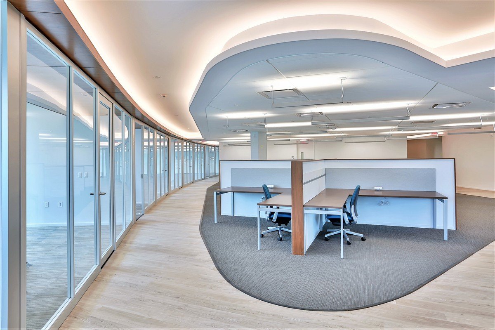
LIGHTHOUSE | Englewood Cliffs, NJ
This 30,000 SF corporate headquarters for a real estate management and aquisition firm was built on a six acre site that was limited to two acres of buildable area to avoid encroachment onto existing natural wetlands. To make the most of allowable envelope, the buidling was oriented to maximize sun exposure and daylighting and to focus views on the large natural wooded area. The 'front' of the building was stretched along the diagonal of the allowable building footprint gesturing towards the natural landscape and elongating the visible facade of the building towards the street. The effect is a dynamic approach that draws visitors into the site. The interior design extends the fludidity of the exterior with organic shapes in natural materials that create warm, inviting spaces that, along with ample daylight and extensive views of the surrounding greenery, connect the building to it's natural site. VVA was responsible for interior design as well as core and shell design.