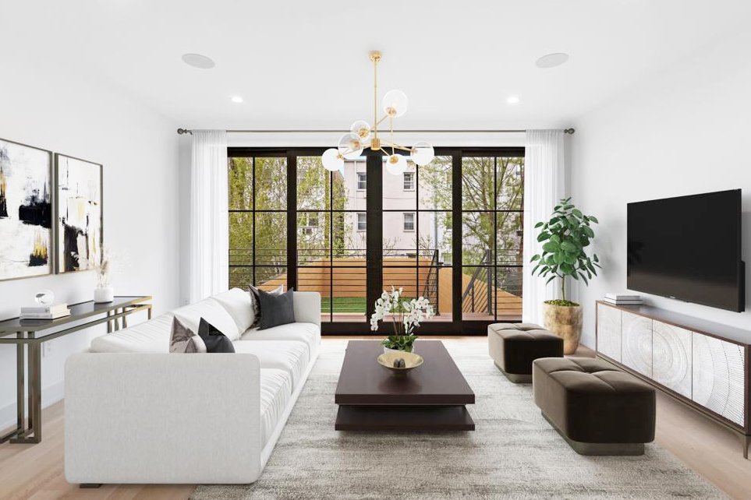
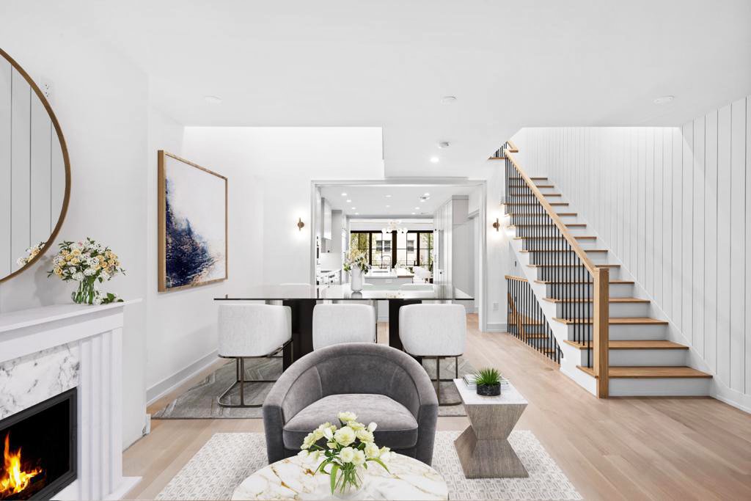
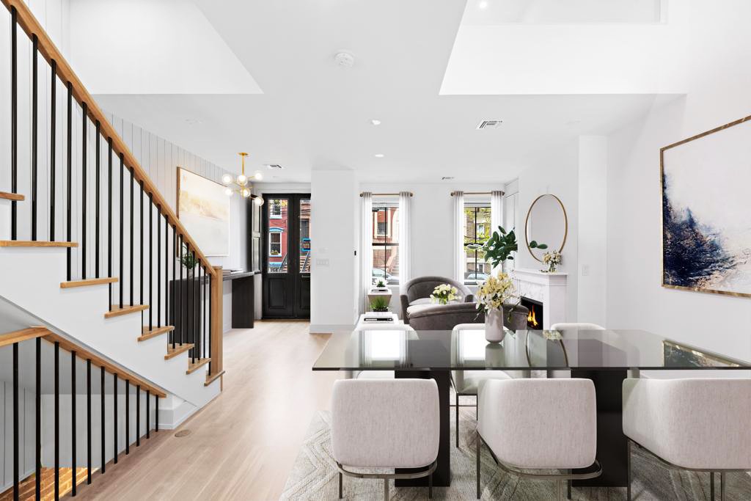
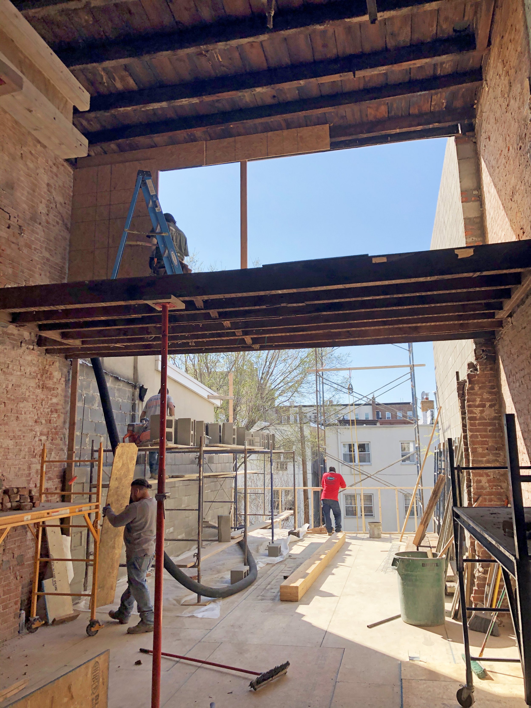
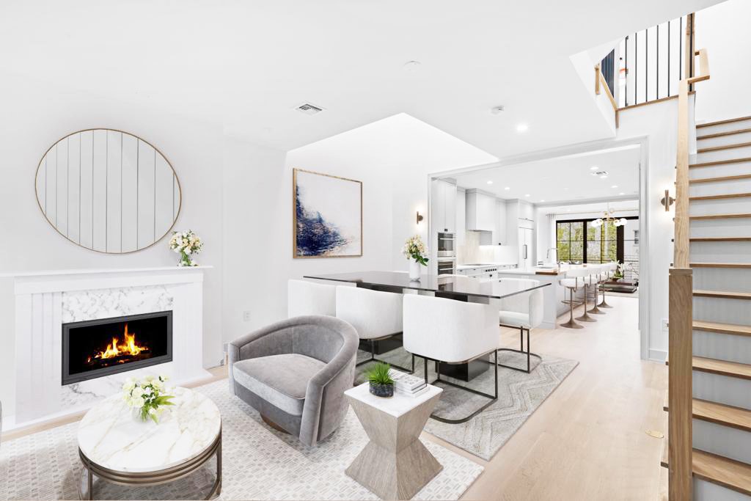
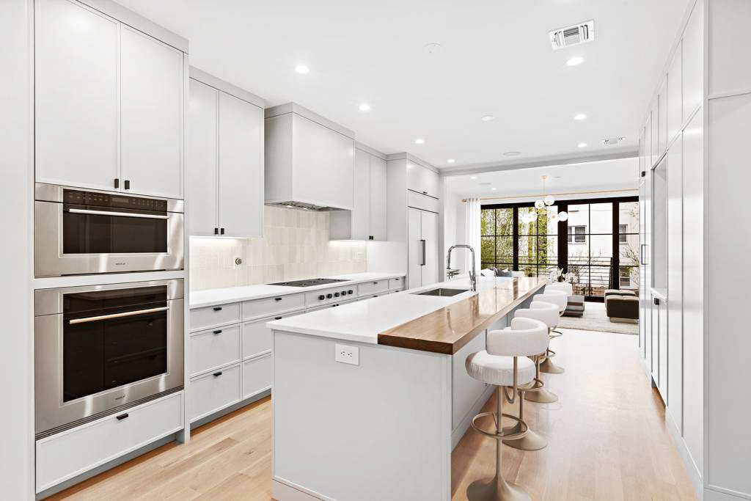
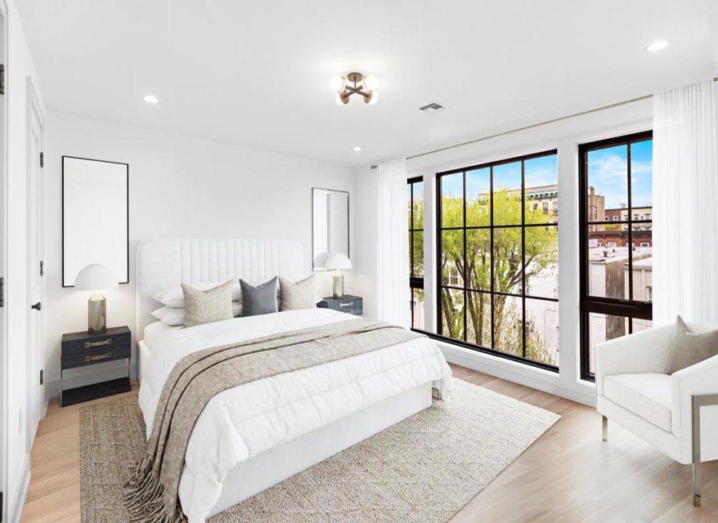
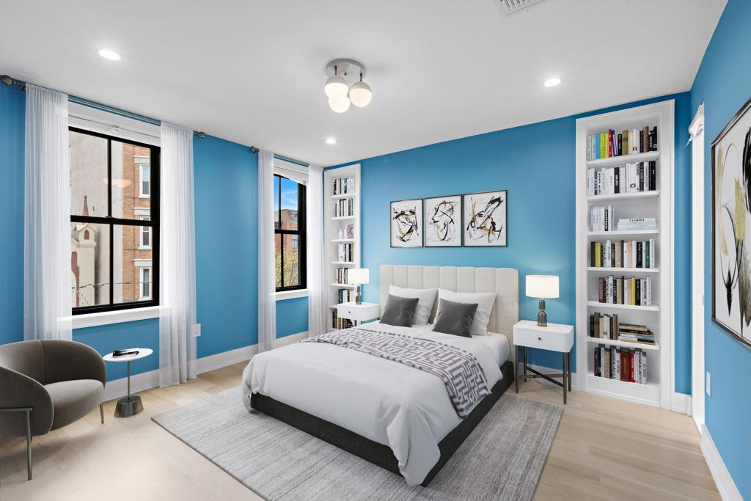
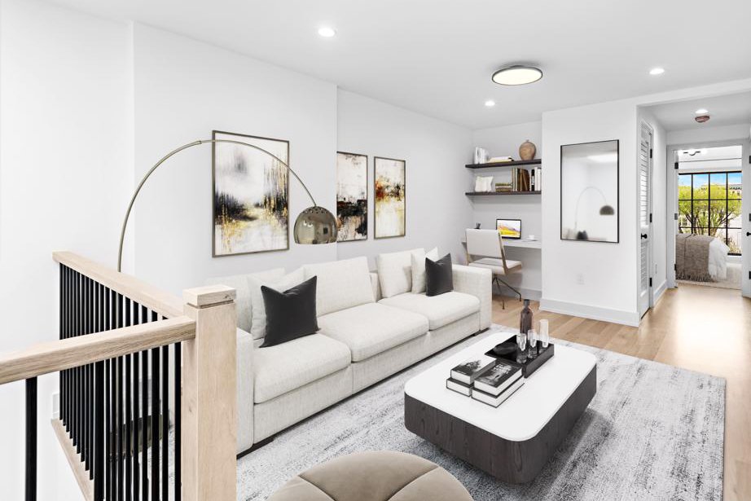
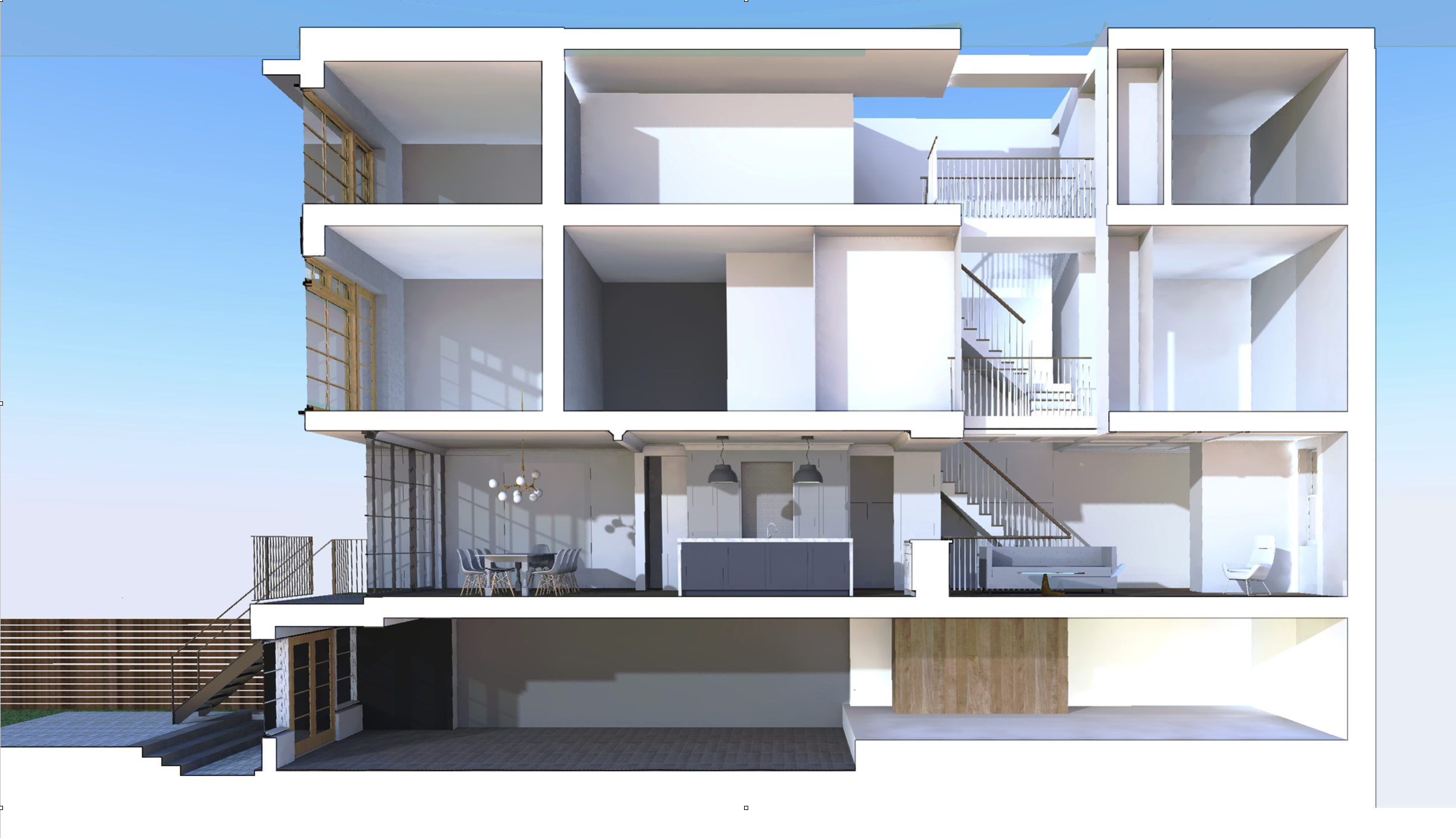
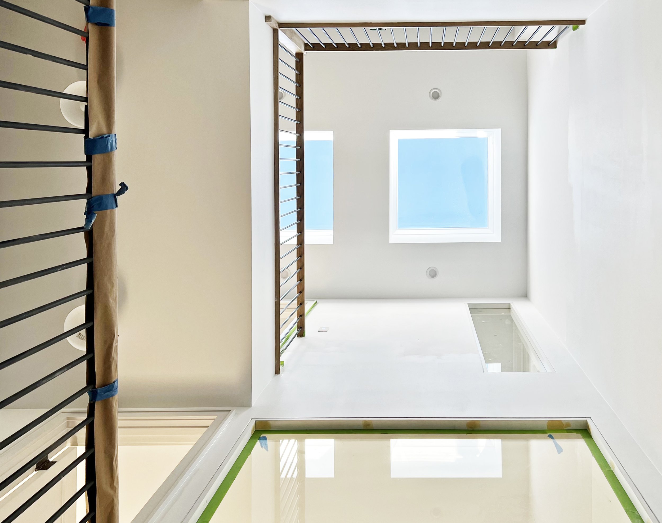
Garden Street | Hoboken, NJ
This project began when the clients bought a vacant and semi-demolished house that was abandoned by a prior hopeful developer. The new design focuses on bringing light and openness to a typical mid-block house. The challenge in designing a house with only a front and rear exposure is to bring as much light into the center as possible. This home is further challenged by a long, somewhat narrow footprint that has relatively low ceiling heights on the parlor level. The solution was to create a three story central light well capped by a series of skylights that brings daylight deep into the center of the house. By removing the existing stairs and rethinking the arrangement, daylight is brought into this well not only from the roof but from the front rooms on the upper floors. The effect is that the house feels bright at all times of the day and the parlor floor expands vertically to reduce the impact of the lower ceilings. A powder room and walk-in pantry are carefully hidden within the kitchen area in a discrete and surprising twist.