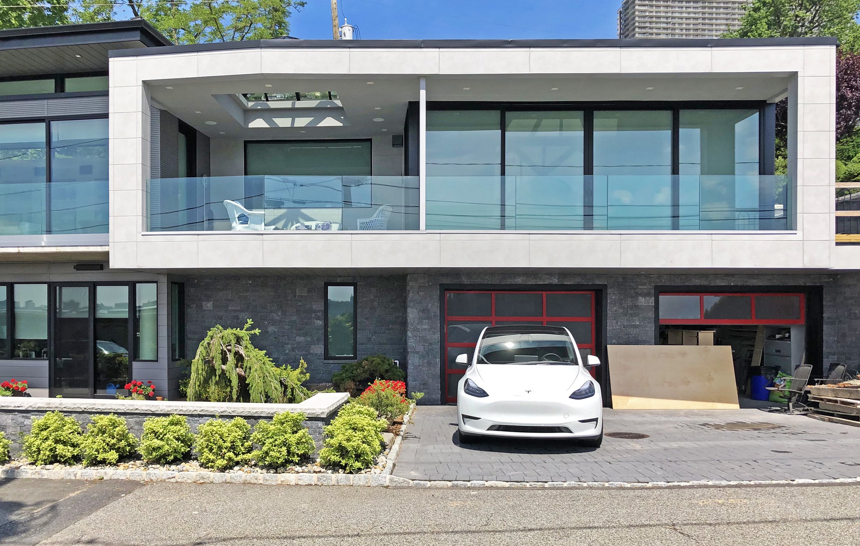
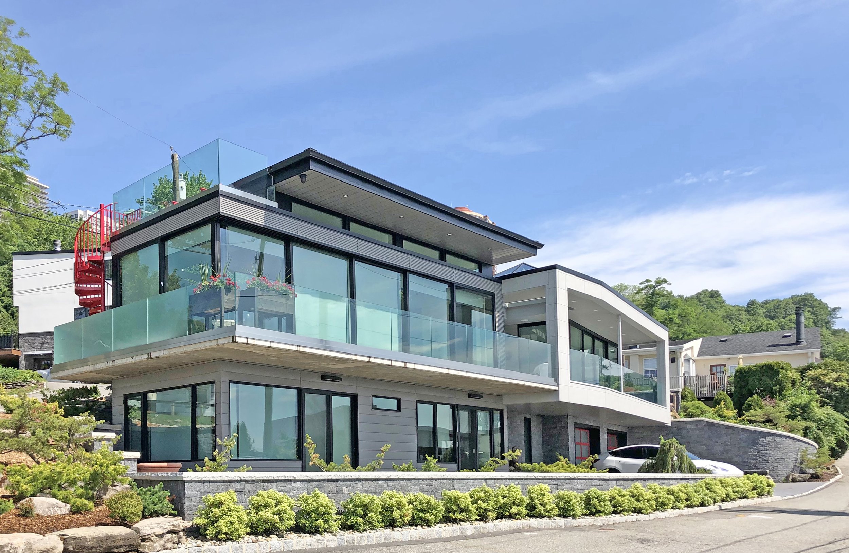
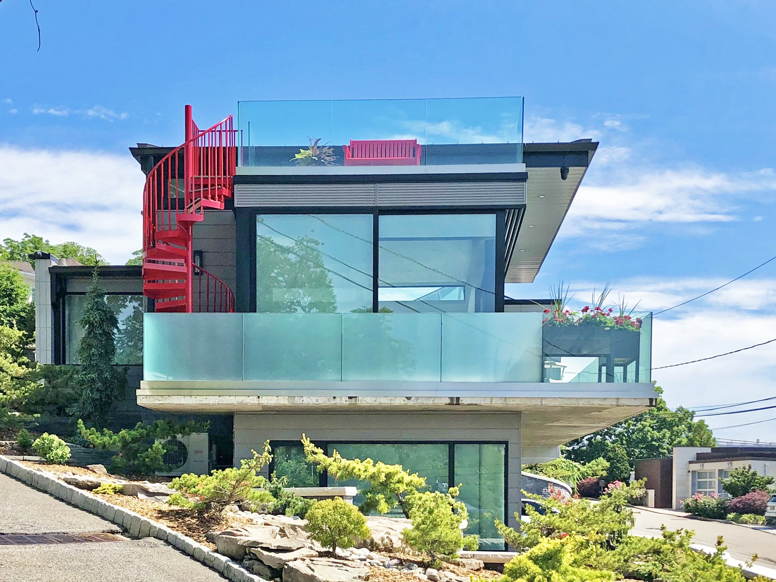
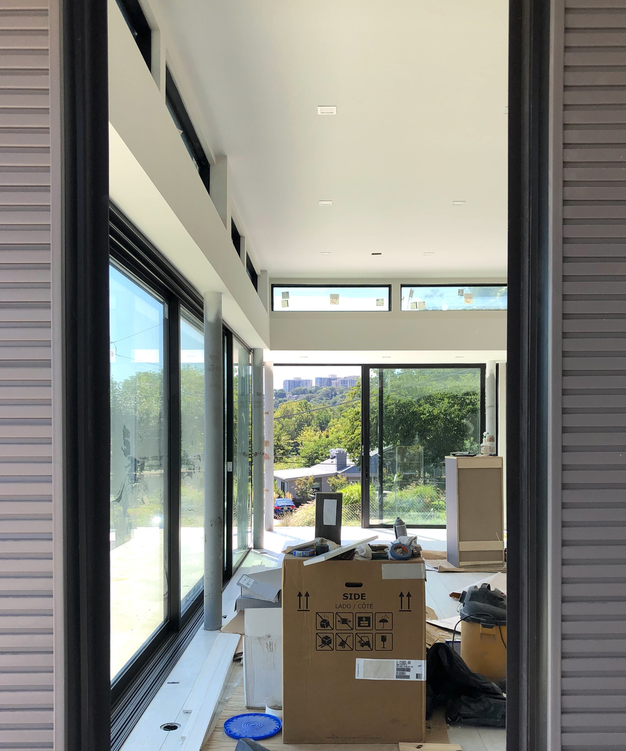
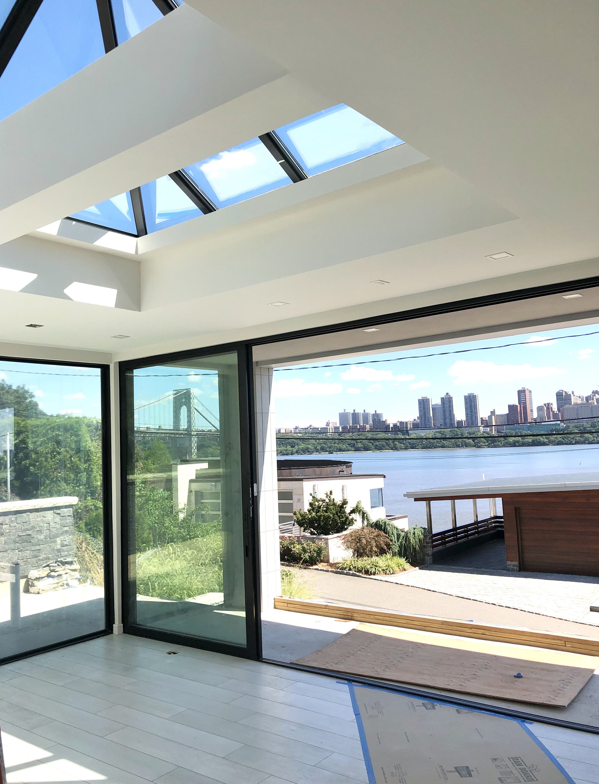
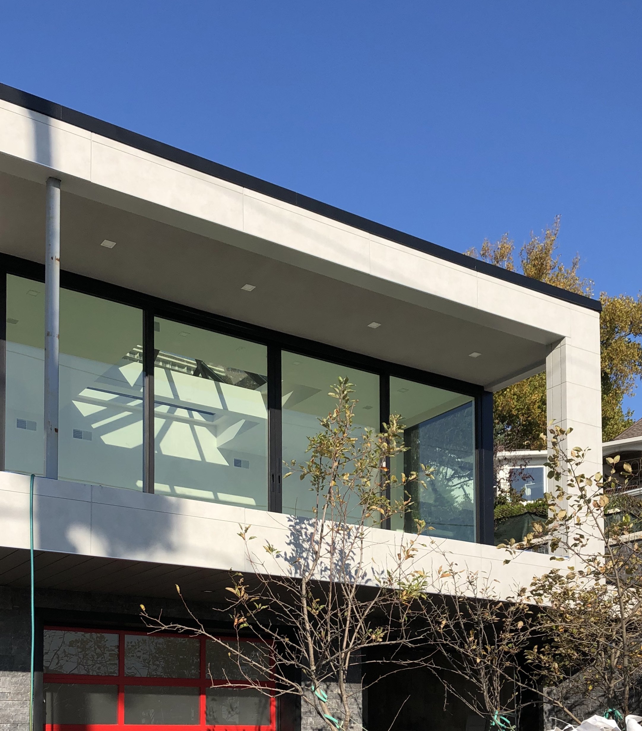
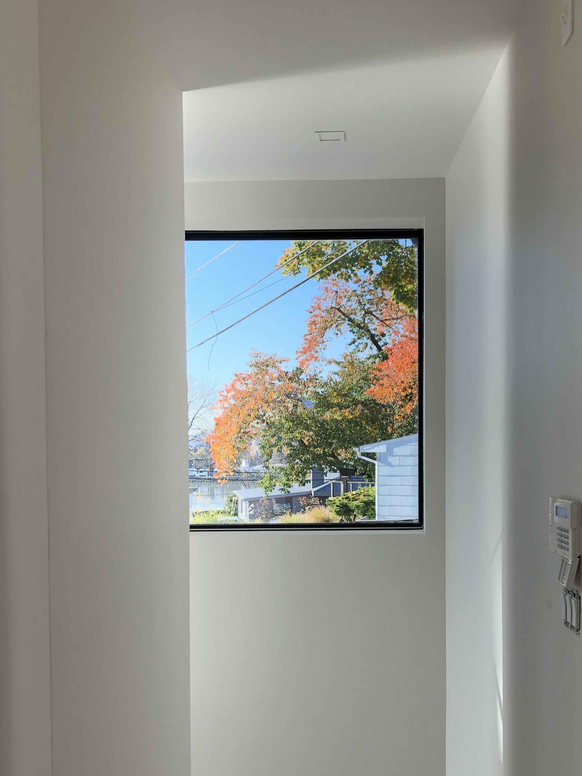
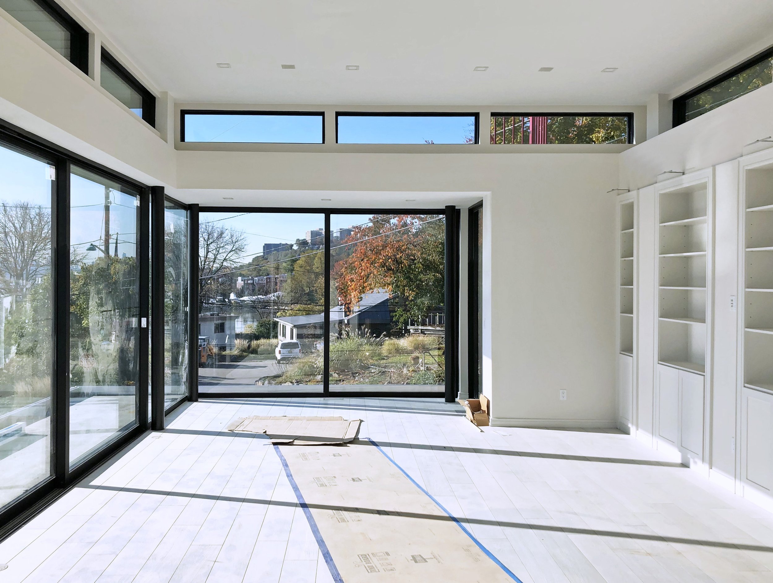
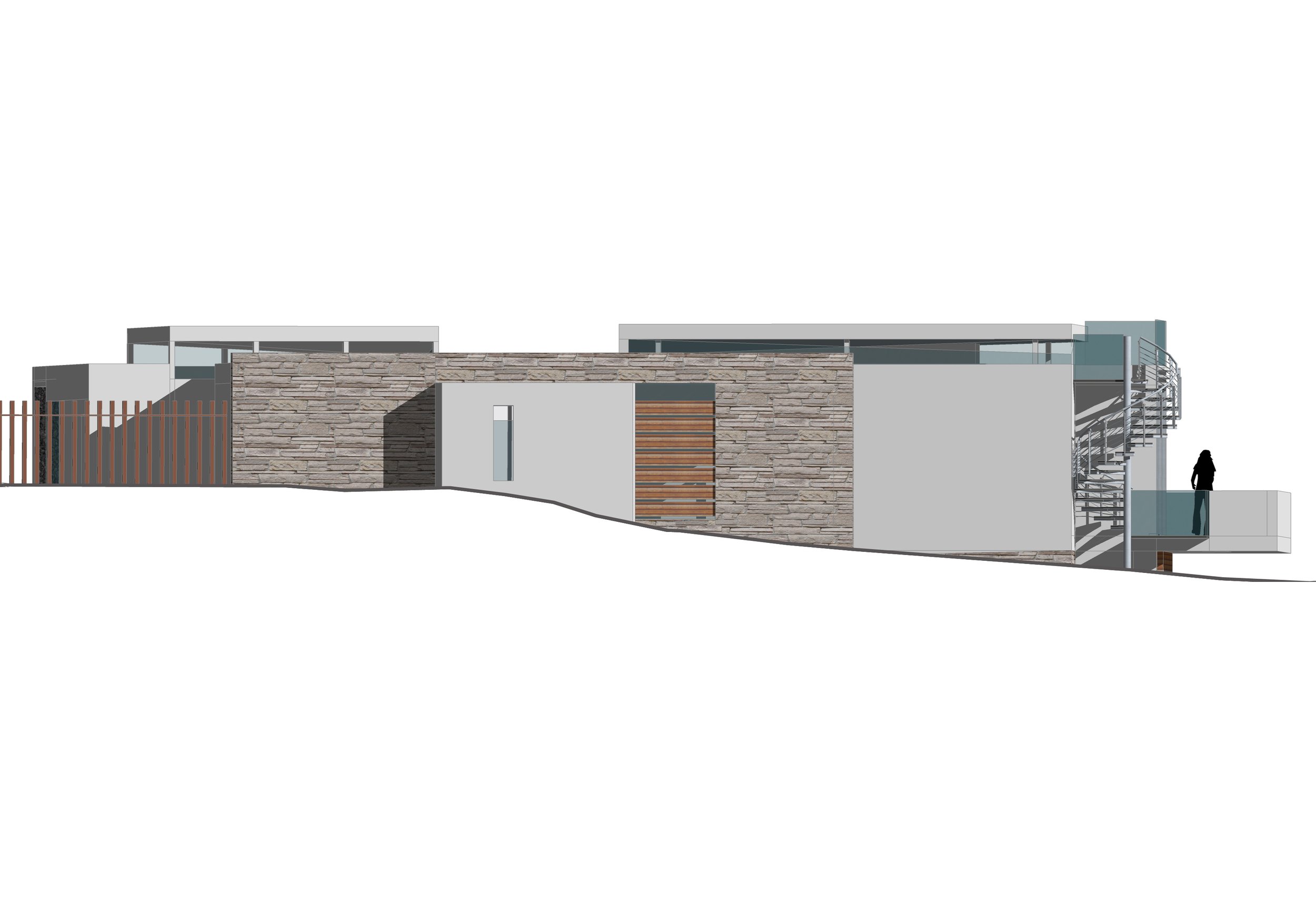
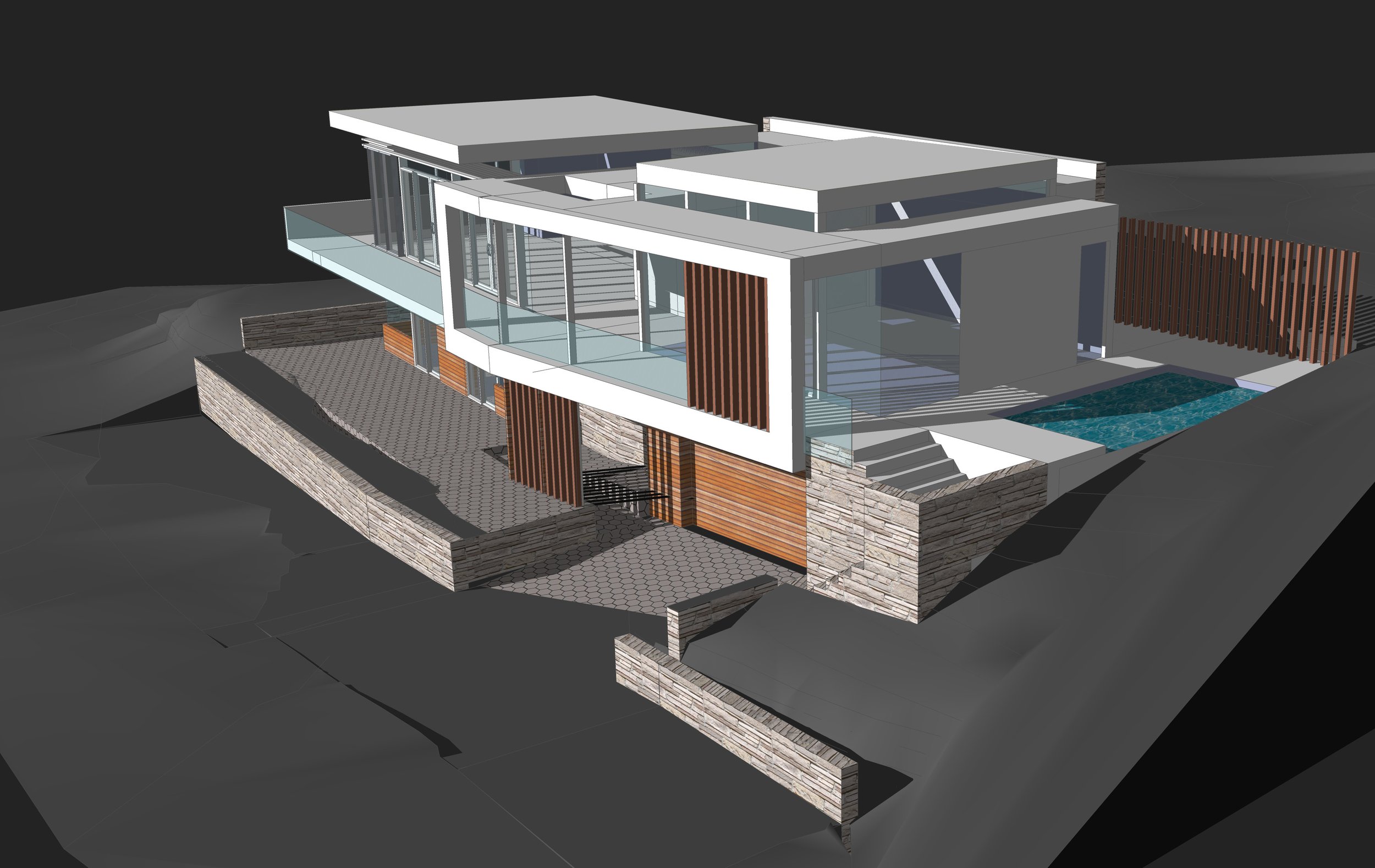
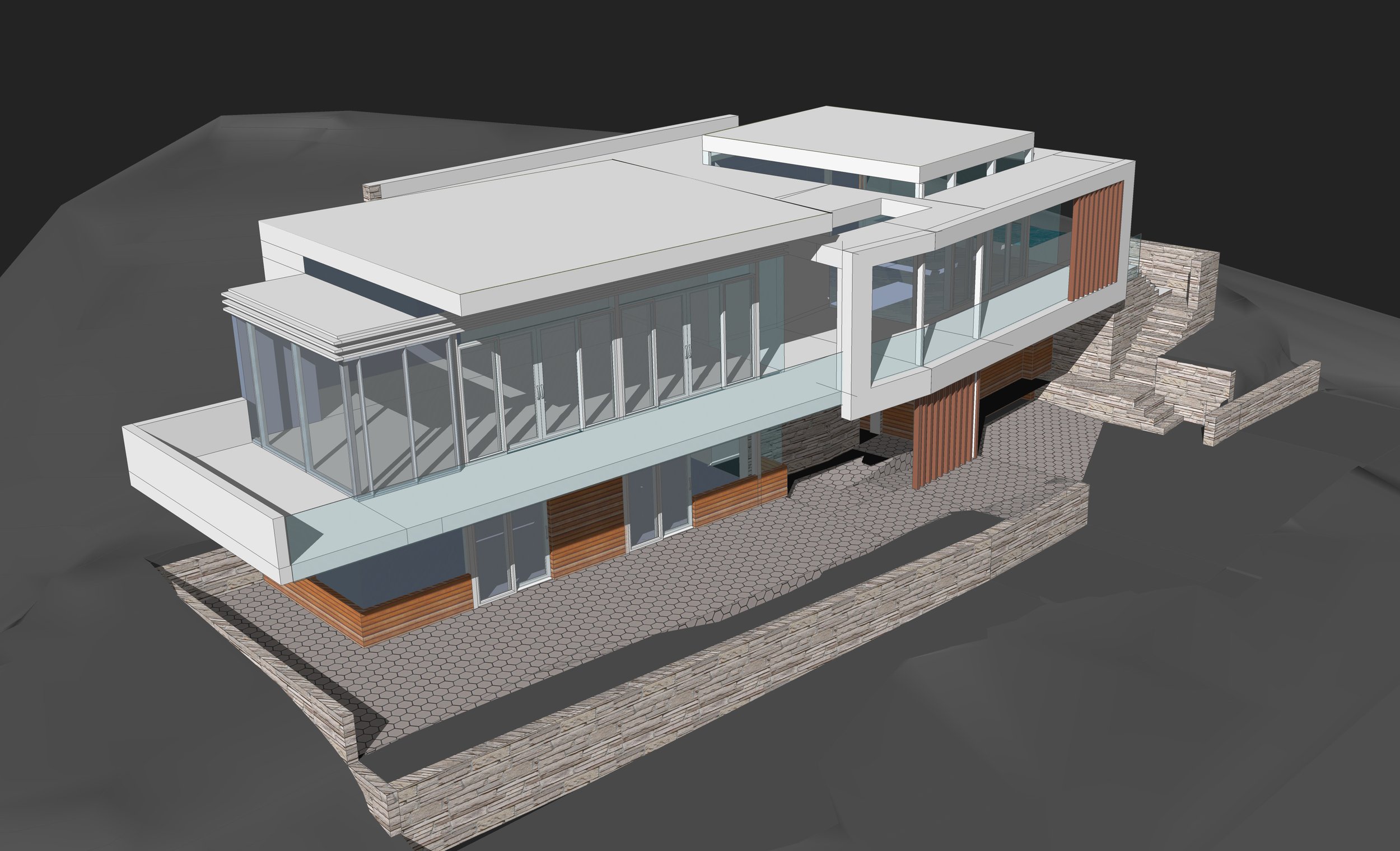
COLONY | Edgewater, NJ
A triangular, steeply sloping lot bounded by streets on two sides and dramatic views of the New York skyline to the east are the driving factors in this design. The views of neighbors to the west are accommodated by carving the house into the slope and keeping a low profile roof. The house is kinked following the lot geometry to maximize sight lines. Monumental sliding doors are used to extend the living space to the full length exterior terrace with an uninterrupted 32 foot opening with corner return for truly indoor / outdoor gatherings. Clerestory windows and skylights as well as strategically placed windows flood the interior with natural light while maintaining privacy to the west to the home’s more private spaces.