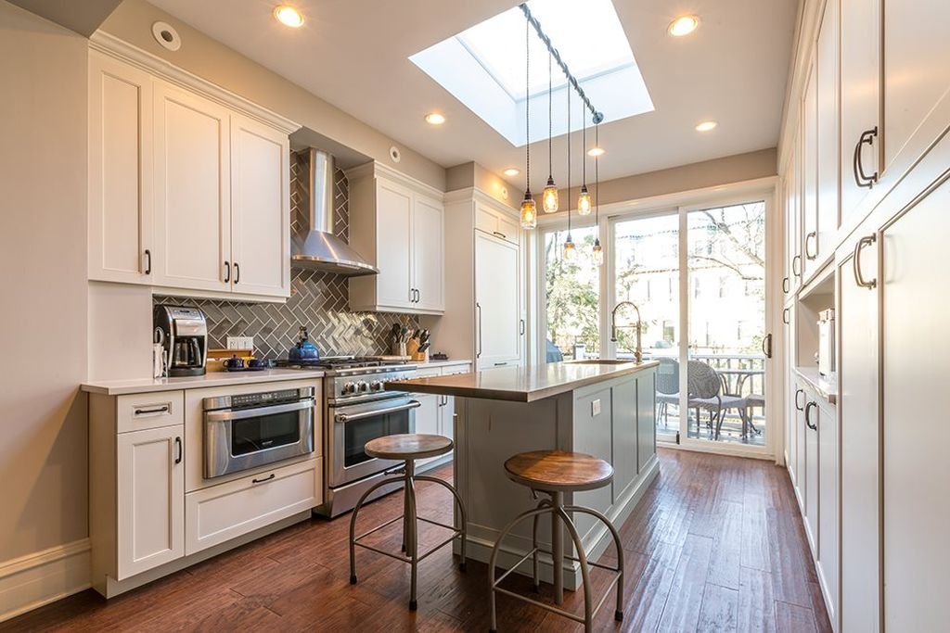
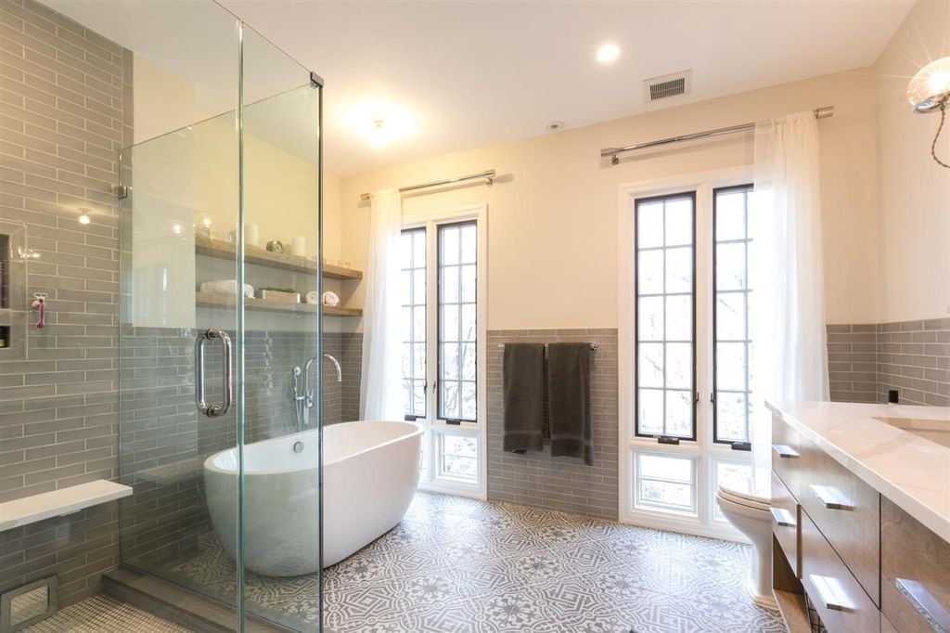
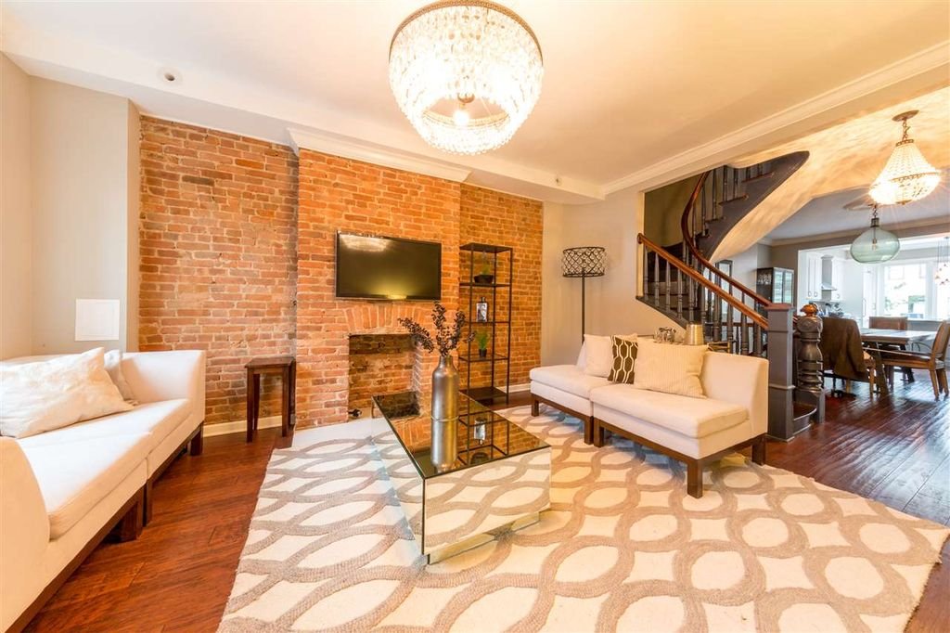
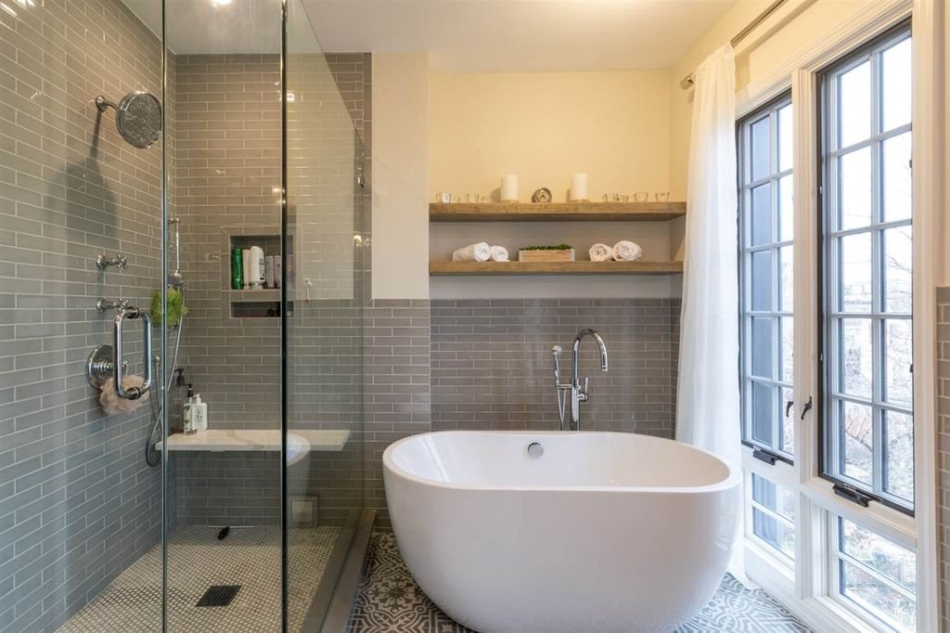
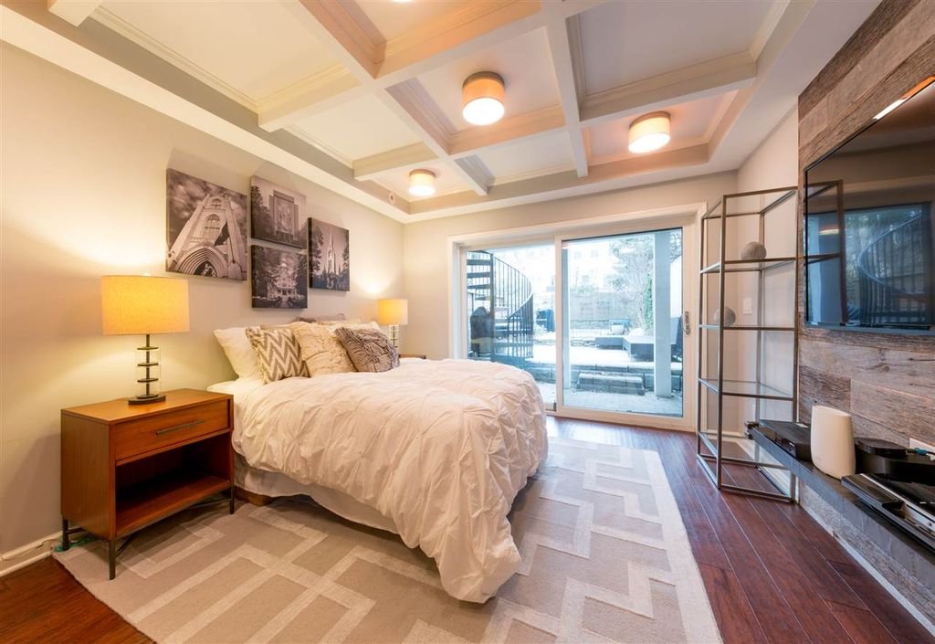
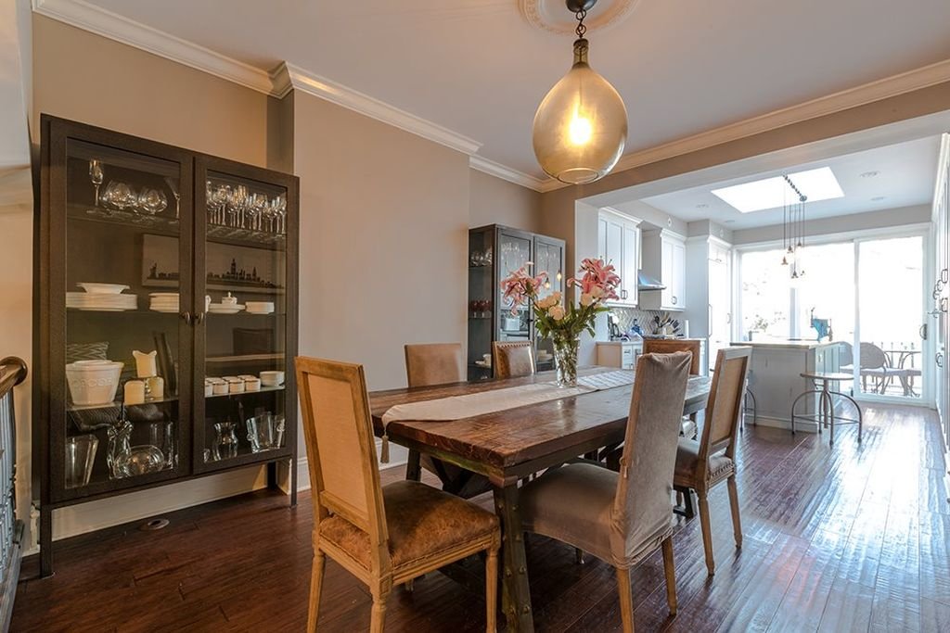
BROWNSTONE A | Hoboken, NJ
This gut renovation of an existing twelve and a half foot wide four story Hoboken brownstone was a complete reconfiguration of the interior spaces. A two story addition on the rear of the house allowed for expansive living, dining, and kitchen spaces all on the same level and a new family room with large sliding doors opening directly to the yard where the former kitchen once stood. The existing stair was restructured to be exposed where it was previously hidden behind bearing walls to reveal a sculptural centerpoint to the floor. The kitchen addition is brightened by the large skylight and glass wall leading to a deck with stairs to the yard below. Success was achieved by overcoming the narrowness of the property to create rooms that don't feel narrow while maintaining generous spaces for circulation and services.